Access Statement
(this is work in progress and we are very happy to add information and receive comments!)
Cosaig
66 High Street
Innerleithen
EH44 6HF
enquiries@cosaigselfcatering.co.uk
(01896) 830882 or 0788 1711226
Please note that we can provide this (and any other written information) as a hard copy with larger print if preferred.
We are also very happy to discuss your requirements over the telephone and will try to answer any questions that you may have.
We have been reviewed on Euan’s Guide which provides disabled access reviews for disabled people and their friends and families.Comments from our Guest Book can be seen here
image 1 Space for parking one car directly in front of cottage
Introduction
Cosaig is in Innerleithen, a small town in the Scottish Borders. Although the address is the High Street, the main entrance to the cottage is from a generally quiet road beside the park which runs parallel to the High Street.
Cosaig has been listed as “Category 2 Accessible” by VisitScotland (i.e. suitable for assisted wheelchair access – visitors who use wheelchairs indoors may want to bring a companion as the capacity to adapt certain parts of the cottage was limited).
We welcome assistance dogs, and waive the fee usually applied to dogs
We have tried to make our website as accessible as possible to people using screen readers. Our availability calendar is blue/yellow to make it accessible to people with the most common red/green colour blindness. Any comments on improving our website would be gratefully received.
The cottage is all on one level. The double bedroom can be arranged for wheel chair access and we have a wet room with non-slip flooring (i.e. no cubicle).
The bunk bedroom has an en-suite shower room (this room is not suitable for wheelchair access)
Details of local hospital, doctors and emergency numbers are displayed in the kitchen and also in our “Key Information” folder (and at the end of this document).
FREE WIFI is available.
Mobile Reception is good for most networks. If you have a question about your particular network please ask and I’ll try to find out.
We look forward to welcoming you to stay at Cosaig. If you have any queries or require any assistance please phone (01896) 830 882 or 0788 1711 226 or email enquiries@cosaigselfcatering.co.uk
Pre-arrival
Travel
The door to door journey planner is a very useful resource. Just add information about your travel requirements.
The nearest railway station to Innerleithen is in Gorebridge. Guests might find it easier to travel to Galashiels and to use a taxi or a bus service from there.
The buses that run in Edinburgh city have low access, but those coming to Innerleithen do not always have roll on access. When the service is a run by a coach there is lift access. All the buses have a wheelchair space for a standard reference wheelchair. To get information on individual services you can use the Borders Bus app or phone 01896 754350
All the taxis provided by City Cabs in Edinburgh have wheelchair access facilities. To book call 0131 228 1211
FM Taxi’s in Penicuik (which is located between Edinburgh and Innerleithen) have a taxi with a wheelchair lift. To book call 01968 677370
Five Star Taxis in Galashiels also have accessible taxis. To book call 01896 756789
If travelling by car it is best to approach Cosaig from the park side of the cottage.
Equipment – What we provide:
A lightweight self propelling foldable wheelchair with a maximum weight capacity of 19 stone or 120kg. PRO RIDER SELF PROPELLED WHEELCHAIR
A shower chair with commode. The chair has adjustable legs and removable arms and back
The British Red Cross in Galashiels provides short-term loans of mobility aids to disabled people (including holiday-makers). Call 01896 751888 to enquire. It is possible that we could collect any items guests may need to borrow.
North East Mobility Solutions (based in nearby Galashiels) hires out wheelchairs, hoists and mobility scooters and will deliver to the cottage 01896 752 951
Mobility Equipment Hire Direct based in Glasgow can deliver equipment for you (including some that are not covered by the Red Cross). I can arrange to be at Cosaig to accept delivery.
We can provide one set of Waterproof sheets and waterproof pillow protectors for the double and bunk beds. We have one kingsize waterproof duvet protector for the double bedroom.
All beds are made up and towels are provided, and we offer fresh bedding weekly. We can provide additional bedding at an extra charge (to cover laundry costs)>
A washing machine and tumble drier are available in the kitchen. There is also a laundrette
less than 1/2 mile away.
The TV has facility for subtitles and audio description.
We provide a magnifying glass, binoculars and magnifying reading glasses.
A Tomy Walkabout monitor can also be made available. The carer unit can be plugged in or used in the garden with battery back-up.
We have included details of accessibility of many of the local shops and tourist attractions within the tourism information pack in the cottage including the Tweeddale Access Panel’s Accessibility Guide
Other ways we can help:
I can prepare a two course meal for your arrival at a cost of £12 per person.
You may like us to collect and put away your shopping ready for your arrival, or to be at the cottage to receive a supermarket delivery. We can do this for an additional charge of £5. Deliveries ordered over the internet can be arranged from Asda or Tesco in Galashiels or from Sainsbury in Peebles. The local Innerleithen Co-op will also deliver any shopping you buy in the store.
We can provide you with a list of local private carers who are willing to provide short term care for holiday-makers. Please note that any arrangements you make with carers are entirely separate from your arrangement with us. It is the responsibility of guests to satisfy themselves that the carers have suitable experience, references, PVG (protection of vulnerable groups) checks etc. We cannot be held responsible for any issues relating to carer services. Please ask us for contact details.
Your arrival at Cosaig
Parking
There is space to park one car directly outside the cottage (see image 1).The road outside the cottage is generally very quiet and people very rarely try to park in front of the cottage. Occasionally there may be a children’s football match on the field and there may be a few cars parked nearby. While we do not have marked disabled parking, we will put a notice in a prominent place if we know our guests need to park directly beside the front door. Additional parking is available on the other side of the playing field.
Wheelchair users may find it easier to approach the cottage from the park side (see map above) as the alleyway that links the High Street with the cottage is graveled. There is a paved area directly outside the cottage which provides level access to the front door.
Accessing the cottage
There is a key safe at both doors of the cottage. This is at a height of approx 153cm (60”). We are happy to meet our guests at the cottage on arrival if that is preferred. In any case we ask you to let us know when you arrive and if you wish we can arrange a convenient time to call round to provide a familiarisation tour and to provide any extra information that you may need.
There is a small lip 3cm (1 ¼ “) at the bottom of the front door. The door has 85cm clear opening (33”).
There is an outside light by the front door and should your arrival be in the dark we will ensure that this is lit. The park side road itself has few street lights.
The front door leads straight into:
Living/Dining room
There is wood effect hard flooring throughout the cottage.
All light switches are at a maximum height of 111cm (44”)
All electric sockets are at minimum height of 44cm (17”)
The dining table and chairs are immediately to the right of the front door. The clearance under the table is 65cm (25”) but we have optional raisers for the table to allow it to be raised by 5cm (2”) to allow someone in a wheelchair to sit right up to the table. The dining chairs themselves are fairly narrow and without arms.
There is a straight run through from the front door to the two sofas. We also have a high back winged armchair with 23cm (9”) clearance underneath. The seat cushion measures width 45 cm (17”) x depth 50cm (20”). This chair can be pushed back against the open shelving to allow space for a wheelchair.
There are three side tables (that form a nest).
One of the sofas is a sofa bed. When in use as a bed is would create an obstacle to the clear straight run from the double bedroom to the wet room (a commode is available see image 6).
There are two overhead lights and a further two table lamps operated by simple touch with 3 light levels. There is also an angled reading light. A magnifying glass, binoculars and magnifying glasses can be found on the book shelves.
The TV has facility for subtitles for audio description and subtitles
The “Tourism Information” folder on the open shelving contains access details for local tourist attractions and local shops and businesses.
There is a selection of take-away menus available. Many of these provide home delivery.
As you enter the cottage from the park side the double bedroom is on your right:
Double Bedroom
Door clearance 79cm (31”)
There is a truckle bed under the double bed, but this could not be used if a wheelchair user was occupying this room, as it would severely reduce any circulation space.
To maximise floor space for manoeuvring a wheelchair we can move one bedside table and push the bed up against the far wall. This creates an area measuring 213cm (84”) x 200cm (79”) (with a little extra outside this area if chair and mirror are moved).
The truckle bed limits the reach under the bed to enable hoist access to 46.5 cm (18”). However by moving the double away from the wall and leaving the truckle against the wall we can increase this space. This would of course result in reducing the circulation space available but would still leave a turning ellipse which conforms to standard requirements. The height from the floor to the bed base is 28.5cm (11”).
We are happy to remove the rug that is on the floor.
The bed has a memory foam mattress and we have waterproof sheets, pillow cases and duvet protector available (we would place these under the mattress protector to maximise comfort). We use hypo-allergenic bedding.
We have optional raisers to lift the bed by up to 5cm (2 “). Bed height from the floor to top of mattress is 60.5cm (24” (without raisers).
The mirror is usable by someone sitting.
The wardrobe rails are at standard height.
There is an overhead light and touch operated bedside light(s) with 3 light levels.
A torch is placed in the bedside table. There is an additional plug in night light.
At the far end of the living room from the front door is the
Kitchen
Door clearance 79cm (31”)
There is a slight step up into the kitchen 2.5cm (1”). The cushion vinyl flooring in the kitchen has a colour contrast with the living room flooring, and the worktops contrast well with the units.
The kitchen counters are at a standard height and would therefore be difficult to use for someone using a wheelchair.
The oven has a side opening door.
The kettle is cordless.
The sink has a lever tap.
A jar opening tool is available.
The kitchen is well lit with ceiling spotlights and lighting under the wall units.
Also from the living room a door leads into a small
Hallway
Door clearance 79cm (31”)
The hall way has two overhead lights and a plug in night light.
Directly opposite the living room door is the
Bunk Bedroom
Door clearance 79cm (31”)
There is an overhead light, and there are wall lamps beside each bed.There is an additional touch operated lamp with 3 light levels on the dressing table.
A sliding door leads into
The ensuite shower room
Door clearance 66cm (26”)
This small room has an overhead light and a light above the mirror.
The basin is at standard height with a lever tap.
Also from the hallway is the
Wet Room
Door clearance 80cm (31”)
The door to the wet room opens into the hallway to maximise floor space in the wet room. It is important to ensure all doors in this area are kept closed to enable easy access.
The wet room measurements are 236cm (93″) x 218cm (86″) with a toilet in the corner that comes out 61cm (24″), a washbasin that comes 46cm (18″) into the room, and a towel rail.
The wet room door lock can be opened with a coin from the outside to enable access in an emergency.
This room has a level access shower with curtains which can be used as required. The shower has 2 grab rails one vertical and one horizontal (see image 15). We can also provide a shower chair for guests with limited mobility (see image 6).
The toilet is 42cm (16”) high
We have installed grab rails by the toilet, one attached to the wall and one which can be raised and lowered as an option. (see image 14)
The wash basin is slightly lower than standard height 79cm (31”) from ground without a pedestal. It has a lever tap.
The shaver point is at a height of 141cm (55”)
The room has non-slip flooring.
Also off the hallway:
Hall Cupboard
Food and water bowls, old towels and throws are available for assistance dogs.
Also off the hallway:
Back Garden
Door clearance 72cm (28”)
There is a step down from the house into the back garden. A handrail is placed on the outside wall to facilitate access for people with limited mobility.
In order to enable wheelchair users to access the back garden we have purchased a removable ramp. This is kept under the shelter opposite the back door, and someone in a wheelchair would require assistance to put the ramp into position. The ramp needs to be removed in order to shut the back door. We would show you how to use this.
There is an open sided shelter immediately opposite the back door where equipment can be stored. The roof on this is quite low 164cm (64”) but we have added a “mind your head” reminder, and placed solar garden lights along the roof edge.
The narrowest point of access between the back door and the table and chairs is between a corner of the house and a kerbstone. Our wheelchair (total width 63.5cm (25″) can fit through this gap. The gap is made up of a 61cm(24″) concrete slab and 8cm (3″) gravel.
The garden has been partially slabbed to enable wheelchair access to the table area. While we have tried to make the surface as even as possible care should still be taken as the flower beds are edged with kerb stones.
The garden table has a clearance of 70cm (27”)
There is some solar lighting in the garden.
A gate 80cm (31”) clearance leads from the garden to the path leading to the high street. This path is mainly gravelled.
A secure shed belonging Cosaig is just off this path. This has plenty of room for equipment storage, but would not be easily accessed by a wheelchair user.
Future Plans
Making Cosaig as accessible as possible within the limits of an old stone cottage, was our aim in developing the holiday house which has been in operation since May 2013.
We recognize that there may still be some ways in which we can improve accessibility. We have sheets at the back of our guest book for guest recommendations. We also welcome verbal feedback. Where improvements are practical and affordable we will try our best to implement them.
Emergency contacts
This information is also available in the key information folder in the cottage and displayed in the kitchen.
Police/Fire/Ambulance tel: 999 (from phone box), or 112 (from mobile phone) Address Cosaig 66 High Street (parkside) EH44 6HF
Fire blanket This is attached to kitchen cupboard beside the cooker
First Aid Kit on top of fridge/freezer in kitchen (we can move this for guests who would prefer it to be in the more accessible parts of the cottage)
Accident and Emergency Department Border’s General hospital postcode: TD6 9BS
The nearest A and E department is just over 16 miles away (1/2 hour drive). Head towards Galashiels then Melrose and you will pick up signs
Doctors surgery (01896) 830 203
NHS 24 (out of hours medical information and advice) 08454 242424
Non-urgent police matters tel: 101
(You should call 101 to report crime and other concerns that do not require an emergency response.)
Gas Emergency Contact Number: 0800 111 999
NHS Dentist (Rosalind Kerr) (01721) 720 574
Vet (Border Vets) (01896) 830249
Other Useful Contact Numbers
Jennifer Allerhand (home) (01896) 830 882
(mobile) 07881711226
Megan Wilson (home) (01896) 833 506
(mobile) 07884 584560
Electrician Terry McMormick 07772512958
Plumber (NB STOPCOCK BEHIND KICKBOARD UNDER KITCHEN SINK) Paul Allen 07971097146



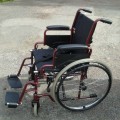
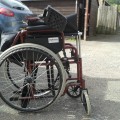
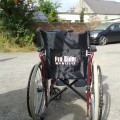

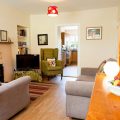
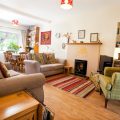
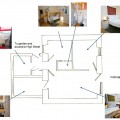
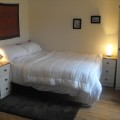
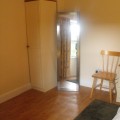



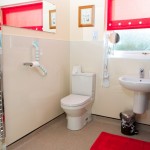
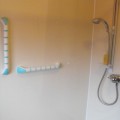
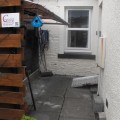
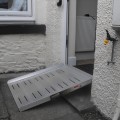
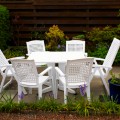

You must be logged in to post a comment.